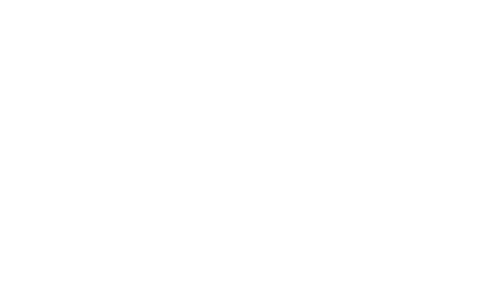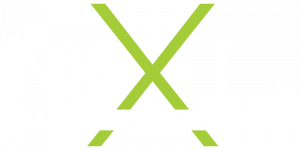


Listing Courtesy of:  Metrolist / Next Real Estate Group, ERA Powered / Malinda Hermansen
Metrolist / Next Real Estate Group, ERA Powered / Malinda Hermansen
 Metrolist / Next Real Estate Group, ERA Powered / Malinda Hermansen
Metrolist / Next Real Estate Group, ERA Powered / Malinda Hermansen 3961 Park Circle Lane C Carmichael, CA 95608
Active (5 Days)
$357,000 (USD)
OPEN HOUSE TIMES
-
OPENSun, Oct 122:00 pm - 4:00 pm
Description
Don't miss this opportunity. This 2-bed, 2-bath home with a large office and optional spare room is tucked away in the charming, secluded Cottage Park neighborhood. Shaded by mature trees and surrounded by nature, it features a newer HVAC system, a newer water heater, and fresh interior paint (2023). All appliances are included, with a new washing machine added in 2023. The primary suite boasts stylish updates, including a new vanity with a marble countertop, LVP flooring, and new baseboards. Exterior maintenance and landscaping are covered by the HOA. The pool, spa, and sauna are just a short walk from the front door. A spacious 2-car garage offers a workbench, cabinets, and shelving for ample storage.
MLS #:
225129575
225129575
Type
Condo
Condo
Year Built
1985
1985
Style
Traditional
Traditional
Views
Other, Park
Other, Park
School District
Sacramento Unified
Sacramento Unified
County
Sacramento County
Sacramento County
Listed By
Malinda Hermansen, DRE #02056306 CA, Next Real Estate Group, ERA Powered
Source
Metrolist
Last checked Oct 11 2025 at 8:19 PM GMT+0000
Metrolist
Last checked Oct 11 2025 at 8:19 PM GMT+0000
Bathroom Details
- Full Bathrooms: 2
Interior Features
- Appliances: Free Standing Refrigerator
- Appliances: Hood Over Range
- Appliances: Dishwasher
- Appliances: Disposal
- Appliances: Energy Star Qualified Appliances
- Appliances: Ice Maker
- Appliances: Free Standing Electric Oven
- Appliances: Free Standing Electric Range
- Appliances: Electric Water Heater
Kitchen
- Pantry Cabinet
- Tile Counter
Subdivision
- Cottage Park
Lot Information
- Close to Clubhouse
- Street Lights
- Private
Property Features
- Trees Many
- Lot Grade Varies
- Level
- Fireplace: 0
- Foundation: Slab
- Foundation: Concrete
Heating and Cooling
- Central
- Electric
- Fireplace(s)
Pool Information
- Built-In
- Fenced
- Pool/Spa Combo
- Common Facility
- Electric Heat
- Pool House
Homeowners Association Information
- Dues: $620/Monthly
Flooring
- Carpet
- Laminate
- Tile
- Wood
- Linoleum
Exterior Features
- Wood
- Wood Siding
- Frame
- Concrete
- Roof: Composition
Utility Information
- Utilities: Internet Available, Cable Connected, Cable Available, Public, Electric, Sewer Connected
- Sewer: Public Sewer
- Energy: Water Heater, Cooling, Heating
Garage
- Garage Door Opener
- Workshop In Garage
- Detached
- Guest Parking Available
- Restrictions
- Side-by-Side
Parking
- Restrictions
- Guest Parking Available
- Detached
- Side-by-Side
Stories
- 1
Living Area
- 1,400 sqft
Location
Disclaimer: All measurements and all calculations of area are approximate. Information provided by Seller/Other sources, not verified by Broker. All interested persons should independently verify accuracy of information. Provided properties may or may not be listed by the office/agent presenting the information. Data maintained by MetroList® may not reflect all real estate activity in the market. All real estate content on this site is subject to the Federal Fair Housing Act of 1968, as amended, which makes it illegal to advertise any preference, limitation or discrimination because of race, color, religion, sex, handicap, family status or national origin or an intention to make any such preference, limitation or discrimination. MetroList CA data last updated 10/11/25 13:19 Powered by MoxiWorks®




